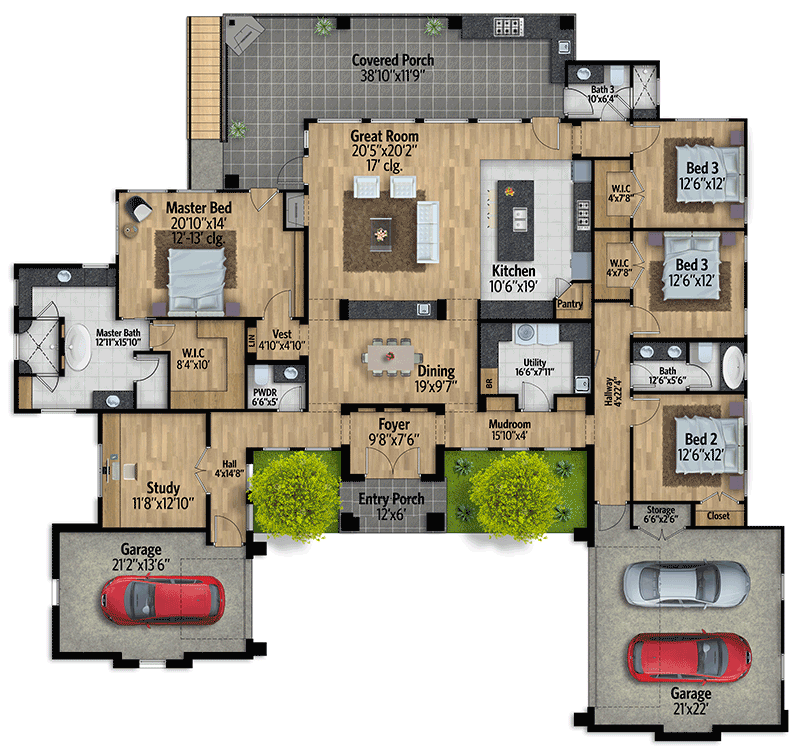
Floor Plans



To Be Built
1870 SqFt 3 Bedroom 2 Bath
2 Car Garage



To Be Built
1798 SqFt 4 Bedroom 2 Bath
2 Car Garage



To Be Built
1799 SqFt 4 Bedroom 2 Bath
2 Car Garage



To Be Built
2659 SqFt 4 Bedroom 2.5 Bath
3 Car Garage


High Crest Belton TX
2382 SqFt 4 Bedroom 2.5 Bath
3 Car Garage

I'm a description. Click to edit me

I'm a description. Click to edit me
Hartaric Valley Temple Tx
2900 SqFt 4 Bedroom 4.5 Bath 3 Car Garage

4 Bedroom 3 Bath 3 Car Garage 3070 SqFt
-
The functional and well-designed layout of this Hill Country house plan makes it a pleasure to live in.
-
The wide foyer directs you to either the quiet study on the left, the bedroom wing on the right or back to the main living area that is all open concept.
-
A half wall between the dining room and great room gives you great sight lines.
-
A covered porch in back wraps around the great room with its wall of windows.
-
Homeowners get a private master suite set off by itself.
-
The master bathroom is huge and has a stand alone soaking tub backed by a two-entry walk-in shower.
-
Courtyard style garages are split apart with two on one side and a single bay on the other.


3 Bedroom 3 Bath 3 Car Garage 2900 SqFt
-
Ranch style living is all yours in this one level Hill Country house plan.
-
With its split bedroom layout and open concept living, this home is a delight to live in.
-
You’ll have lots of rooms for parties too on that huge rear covered porch that shelters you from rain and sun.
-
Every bedroom gets a walk-in closet and the master suite has two.
-
The three car garage is side load making it suitable for a corner lot.
